Some of the information that was circulating regarding the Merge56 size and scope of the project was not 100% correct. Here is what I’ve learned:
1. There will not be a Movie Theatre (I think we all can understand why).
2. There will NOT be a full-size grocery store. They tried, but with the poor sales volume that Vons does across the way didn’t help, and the general proximity to other stores i.e. TJs, Jimbos, etc, nothing of significance ever came through. They will be trying to get smaller grocery operators in (think Butchery from One Paseo, etc)
3. There will NOT be a full-scale fitness operator like 24Hr or LA fitness as originally proposed.
4. The Focal Point of the project will be the same retail core plaza from the original concept, without the movies/grocery, but now coupled with a boutique hotel (on the upper floors & restaurant/retail on the first floor)
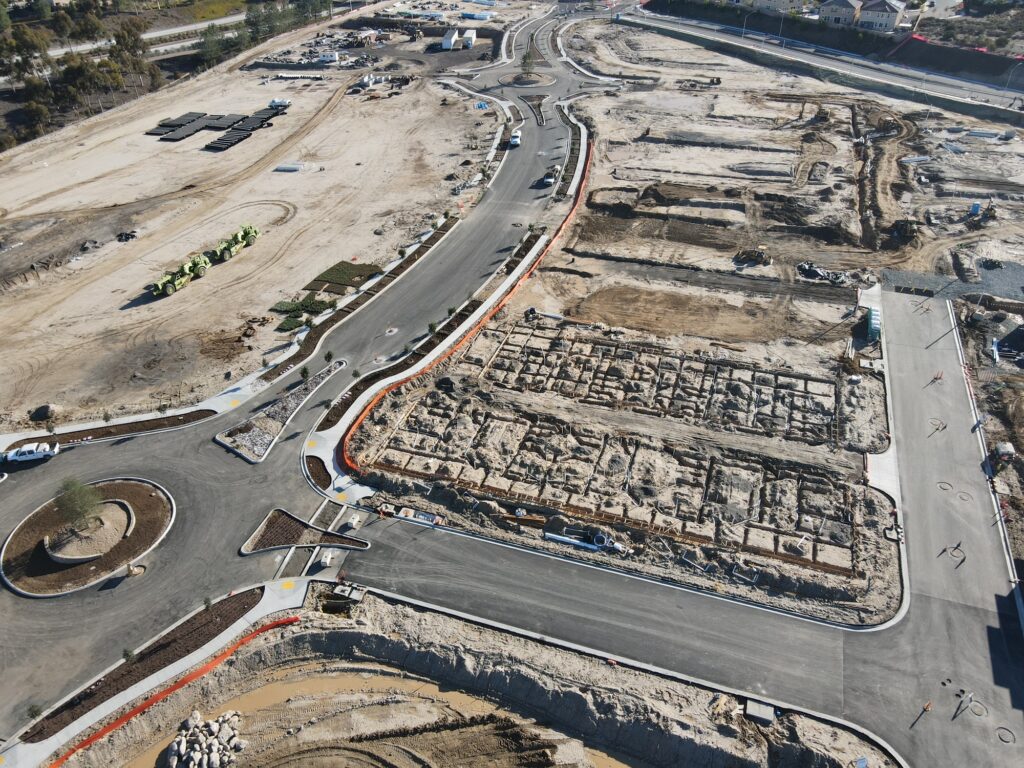
The Hotel will have a restaurant & bar (ground floor), and a pool + fitness center (upstairs) that may or may not be available to the public for a fee.
They aim to have at least two anchor-style full-service restaurants on the ground floor, in addition to some fast-casual style restaurants, 🍻a brewery tasting room, smaller fitness operators (F45 Style, Cycle)
It’s still too early for any commitments to be announced.
This plaza has been expanded to be quite a bit larger for better outdoor dining, pedestrian space, and community events (i.e. farmers market, etc).
5. The “Retail” was originally proposed to be 220,000 SqFt – that was made up of the following:
* Hotel (54k) – Originally, the hotel was going to be a smaller freeway-oriented brand (i.e. Hampton Inn / Fairfield Inn). Now they are proposing a nicer product/flag, with more amenities mentioned above (Autograph Collection or something) – but with the exact same number of rooms, 120, but a larger building overall.
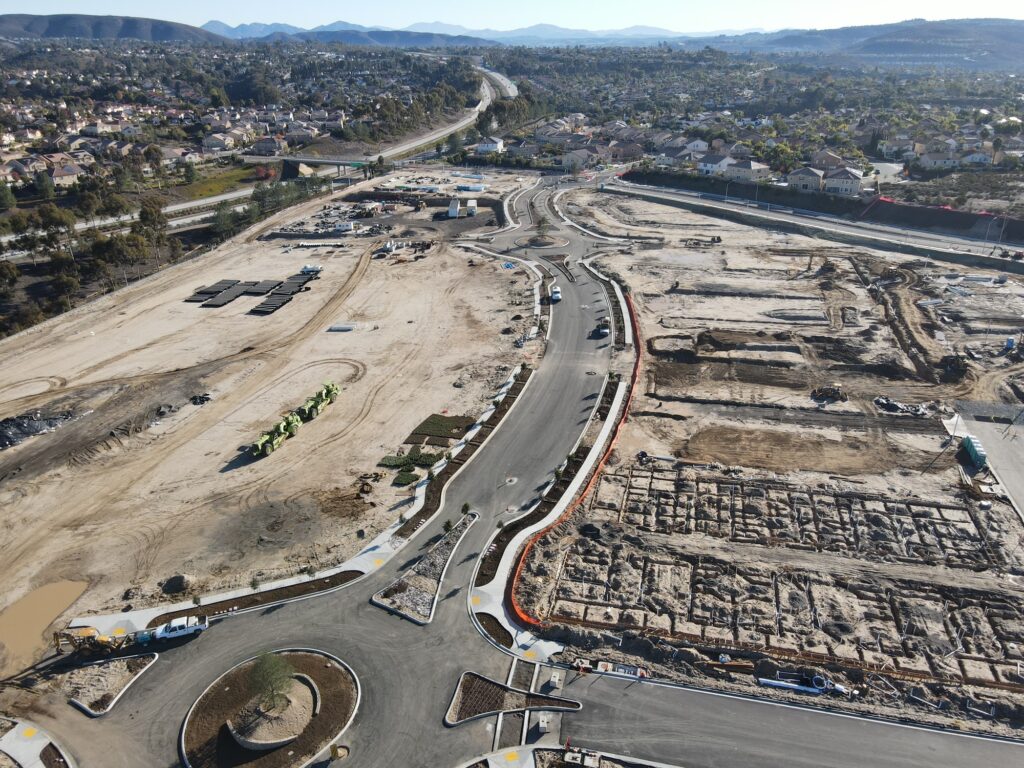
* Movie theater (50k) – gone
* Grocery Store (21k) – full size gone
* Fitness operator (35k) – full size gone
* There were also plans for 2 “Big Box” retailers of 14k each (28k). This was supposed to be name brands like Bed Bath & Beyond, or Pier1, etc. – gone.
*The balance remaining is only 34k and this was for the “community-oriented” retail such as restaurants, beauty salons, ice cream, etc. that we all want to see.
*The developer is now increasing this final retail type to 42k+ SF, making more of an effort to create a well-thought-out community-oriented retail center, rather than a regional big box center which brings a lot more traffic to our neighborhoods.
*Think 50% of One Paseo’s retail… that’s the same size (and feel) as what they’re proposing.
6. The R&D Office Space will have a very large greenspace area in front that could be used for community events (e.g. movie nights, holiday events, etc).
7. The plan now shows an 8k sqft daycare facility.
The developer was hesitant to provide any renderings of the updated site plan ahead of the Jan 4th meeting, but they are encouraging anyone and everyone who is interested to come to hear their presentation and see the renders then. There will be more context provided then too.
In a completely separate project, that is NOT an agenda item at the Jan 4th meeting, and I fear the bigger issue, Keith Rhodes, who owns the land South of Merge 56 is trying to amend his plan to include 500 more apartment units. More details on this to come.

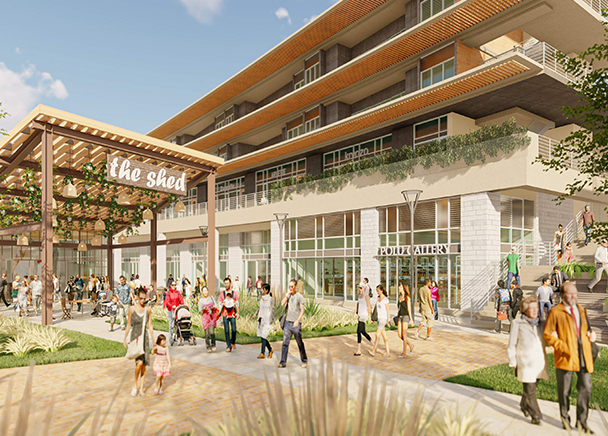

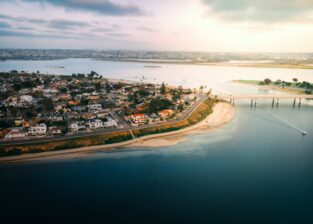

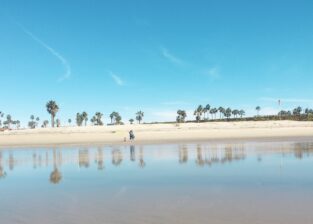
COMMENTS